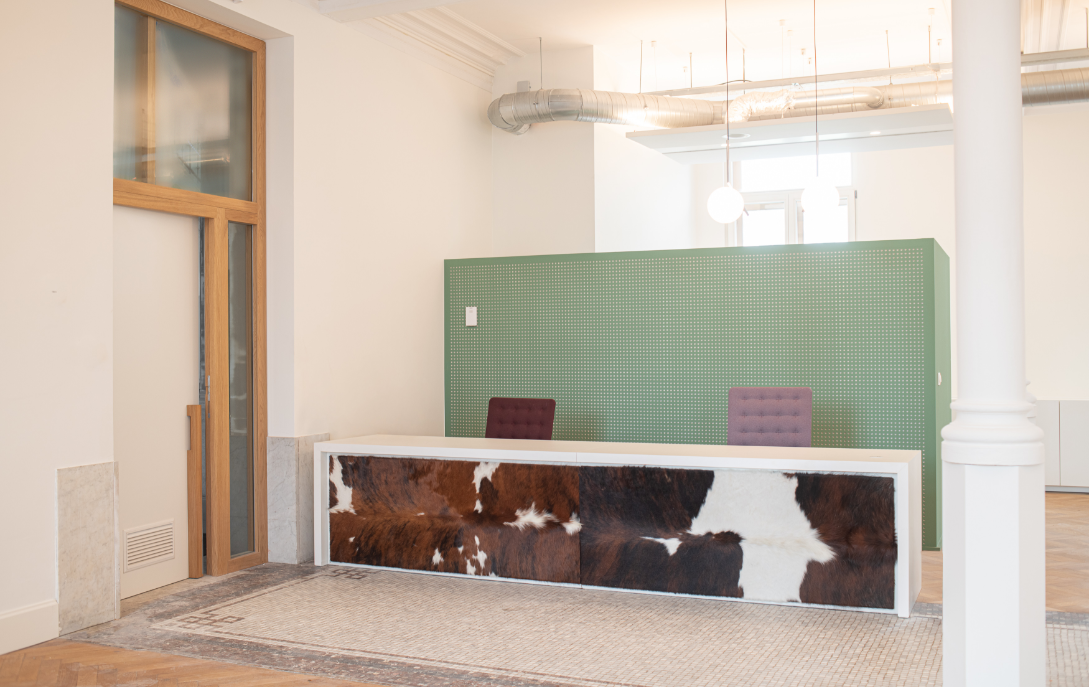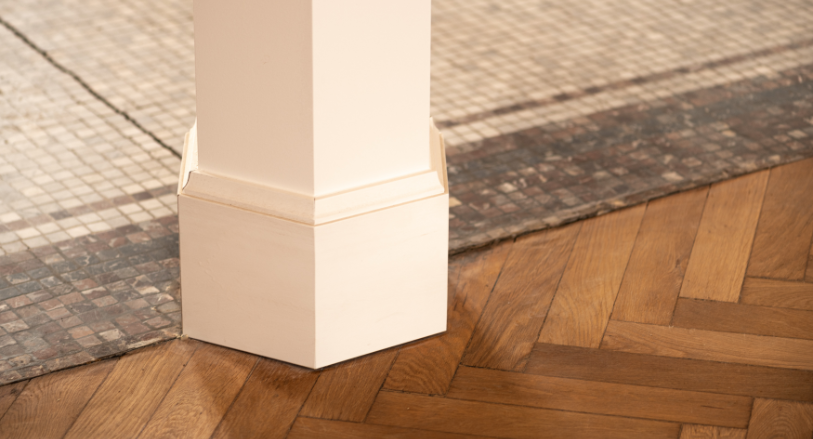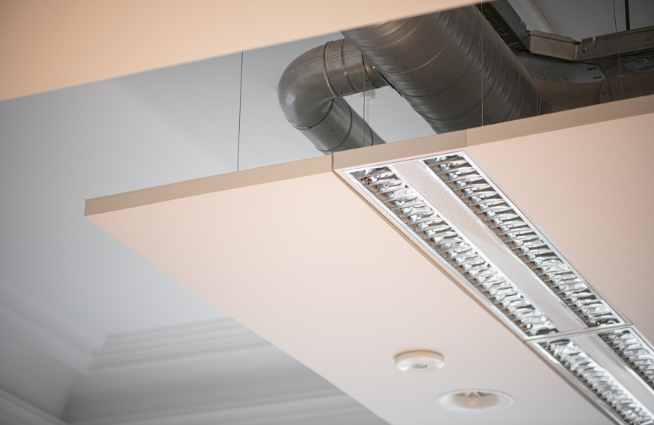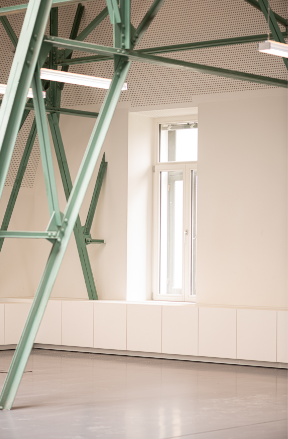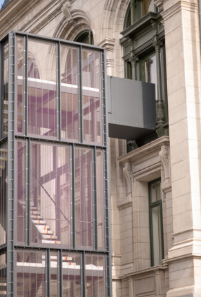THE FACULTY through the eyes of the architect
THE FACULTY through the eyes of the architect
When we first visited the building, some rooms looked like they were still in use. Our goal from the beginning was to conserve the existing finishes of the building such as mouldings, parquet, and mosaic floors as much as possible.
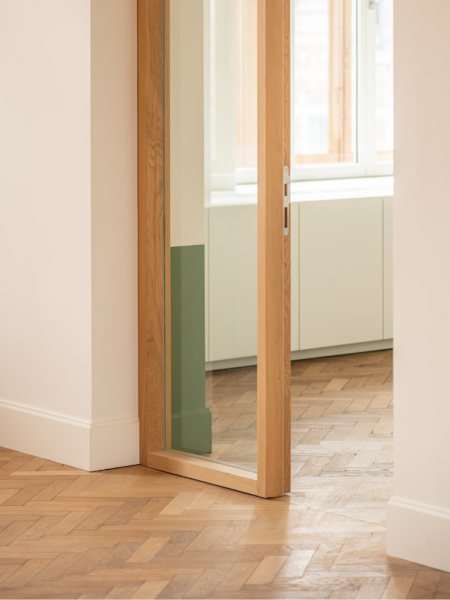
Our mission was to transform this building from the end of the 19th century into a contemporary business and conference centre, while at the same time strictly adhering to low energy standards. With the whole research team, we set out to find the best solutions to insulate the building from the inside (safeguarding the historical façade). We have developed modern installations for heating, ventilation, air conditioning, and lighting facilities and we have recurrently calculated the effects of our various interventions on the energy consumption of the building. Consequently, the heating consumption will be less than 60kWh / m².
To prepare the building for its new function, we re-purposed the existing rooms intelligently. Some smaller interventions, such as making well-chosen openings or removing doors and walls, create 6 independent office platforms, each with its own character and possibilities: from separate offices with authentic historical finishes to contemporary open offices under the monumental roof.
In the basement, we have set up multi-functional meeting rooms, adapted to different configurations, some with outdoor lighting, others perfectly suited to video presentations in a calculated half-light. A relaxation area allows you to unwind after a workshop or a presentation but can also be booked for a corporate drink.
On the second floor, the old proclamation hall has been transformed into an Auditorium. With its eight meters high ceiling, we wanted to maintain its original appearance while at the same time providing the most current technologies. The restaurant, with a bar and a separate reception area, is located facing the auditorium, in the former school hall. From the second floor, the big arched windows look out on the inner courtyard and de remaining historical buildings on the site.
Few modifications, however, outside the building. The facades have been cleaned and two sober and transparent emergency stairs have been added, allowing the whole building to meet the current security requirements. All this allows us to say that the building is ready for the next 100 years.
